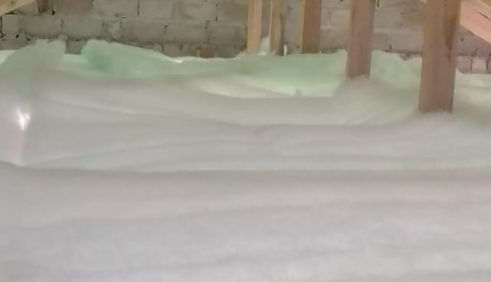
NEW BUILDS PORTFOLIO
Bothasig Flatlet Build
Client wanted to construct a flatlet next to their existing home, this build required the entire flat to be built from the foundation to the roof.
Work involved in the project:
Foundations, Flooring, walls and brickwork, plaster, roofing, insulation, ceiling, aluminium and glass work, paving, electrical, plumbing and all finishes (Tiling, fixtures, counters, painting etc).
Bothasig Home Extension / Flat Conversion
The client wanted to extend their home by building a flatlet along the existing home, leaving the main wall in tact we extended the entire home and converted the space into a flat which included two bedrooms, a bathroom, and a entertainment area. Along with this we also erected boundary walls to assist the client with an extra layer of security.
The project required:
Foundations, flooring, brickwork, boundary walls, plaster, roofing, ceiling, insulation, aluminium and glass, plumbing, electrical, and finishes (Painting, tiling, counters, and fixtures).
Greenhill View Garage to Flat Conversion
Client wanted to convert their garage into a flatlet and then dividing the space so the flatlet can have it's own private area.
We did this by demolishing one exterior wall and extending the garage both in length and width which made gave the flat a huge boost in floorspace, after this we created a side patio braai area next to the flat to give it its own private entertainment area.
The project required:
Foundation work, flooring, brickwork, roofing, insulation, ceiling, aluminium and glass work, paving, electrical, plumbing and finishes (Painting, Tiling, Counters, Fixtures etc).
Edgemead Braai Area
A complete new build as the client wanted to have a braai and entertainment area next to the pool allowing for a highly social environment on his patio.
We moulded the flooring to the bend of the pool and integrated it in an open fashion to in essence join the two areas.
This project required:
Foundational work, flooring, exterior walls, plaster, brickwork roofing , electrical, and finishes (Painting).
Bothasig Home Renovation
Our client wanted to completely overhaul their dream home along with extending it's floorspace to make more room and give the house a more open feel to it.
We stripped out the entire home and demolished non-supportive walls to open up the space, after this we renovated the kitchen, bedrooms and bathrooms to give the house a much more modern finish.
This project required:
Foundational work, flooring, external support walls, new roofing, new ceiling, insulation, plaster work, aluninium and glass work, electrical, plumbing and finishes (Tiling and painting).
Edgemead Garage Build
Client wanted to add a large garage to the home which lead into the side garden.
In order to complete the project we had to clear their front garden, lay down a foundation and install new flooring which allowed us to erect the structural wall, install the roofing and ceiling, and install electrical plug points in the garage.
Additionally glass and aluminium work was done along with redoing the paving to give the entire a job a completed feel.
Bothasig Braai / Entertainment Area New Build / Renovation
Our client wanted us to extend his entertainment area to include a TV area as well as an indoor break area that had exposed trussed to give the area a much more spacious appeal.
The project required:
Screed flooring, foundation work, new walls, new roof, plaster work, insulation, aluminium and glass work, paving, electrical, and final finishing (Tiling, counters, painting etc.)





























































































